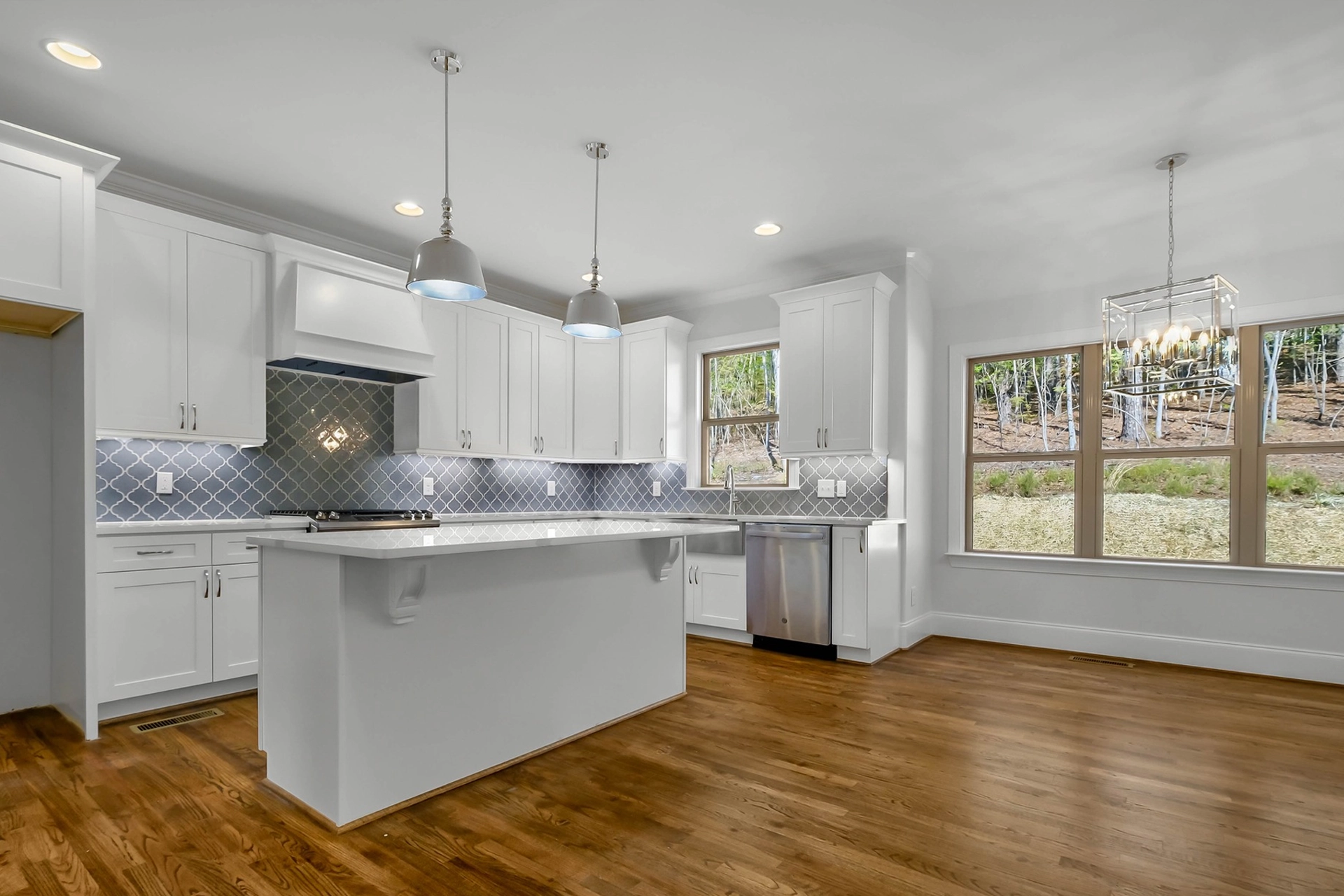Our Most Popular and Customizable Floor Plans
Every family is different — your home should be too. At Donovan Builders LLC, we offer a wide selection of thoughtfully designed floor plans to match your lifestyle, space needs, and aesthetic preferences. Each plan is fully customizable, or we can bring your existing plans to life with expert craftsmanship. Browse our featured layouts to find the perfect starting point for your dream home.

Andrew
4 bedroom, 3.5 bath, 1.5 story home with open living area, 3-car garage, and finished basement.

Angela
4 bedroom, 3.5 bath with spacious living and master suite, walk-in closets for every bedroom, 2-car garage, finished basement.

Ashleigh
4 bedroom, 3 bath, 1 story over finished basement with 3-car garage, spacious main level living.

Bear Creek
4 bedroom, 3.5 bath, 1.5 story home with spacious living area and kitchen. 3-car garage and finished basement.

Brooke
4 bedroom, 3 bath, 1 level home with open living space, 3-car garage in basement.

Caitlyn
4 or 5 bedrooms, 3 bath, open living room and hearth room, split bedroom plan for a private master suite, 4-car garage.

Carson
4 bedroom, 3.5 bath, 1.5 story home with open living area, 3-car garage, and finished basement.

Charlie
4 bedroom, 3.5 bath with spacious living and master suite, walk-in closets for every bedroom, 2-car garage, finished basement.

Christopher
4 bedroom, 3 bath, 1 story over finished basement with 3-car garage, spacious main level living.

Garrett
4 bedroom, 3.5 bath, 1.5 story home with spacious living area and kitchen. 3-car garage and finished basement.

Hannah 2
4 bedroom, 3 bath, 1 level home with open living space, 3-car garage in basement.

Kinley
4 or 5 bedrooms, 3 bath, open living room and hearth room, split bedroom plan for a private master suite, 4-car garage.

Kyle
4 bedroom, 3.5 bath, 1.5 story home with open living area, 3-car garage, and finished basement.

Lilly
4 bedroom, 3.5 bath with spacious living and master suite, walk-in closets for every bedroom, 2-car garage, finished basement.

Luke
4 bedroom, 3 bath, 1 story over finished basement with 3-car garage, spacious main level living.

Michelle
4 bedroom, 3.5 bath, 1.5 story home with spacious living area and kitchen. 3-car garage and finished basement.

Paige
4 bedroom, 3 bath, 1 level home with open living space, 3-car garage in basement.

Preston A
4 or 5 bedrooms, 3 bath, open living room and hearth room, split bedroom plan for a private master suite, 4-car garage.

Preston B
4 bedroom, 3.5 bath with spacious living and master suite, walk-in closets for every bedroom, 2-car garage, finished basement.

Sarah
4 bedroom, 3 bath, 1 story over finished basement with 3-car garage, spacious main level living.

Stephanie
4 bedroom, 3.5 bath, 1.5 story home with spacious living area and kitchen. 3-car garage and finished basement.

Stephanie Over Basement
4 bedroom, 3 bath, 1 level home with open living space, 3-car garage in basement.

Trevor
4 or 5 bedrooms, 3 bath, open living room and hearth room, split bedroom plan for a private master suite, 4-car garage.
Let’s Build Something Exceptional Together
Whether you're ready to break ground on a custom home, renovate your current space, or explore our floor plans and communities, Donovan Builders LLC is here to guide you every step of the way. Let’s bring your vision to life.
Schedule Your Consultation
